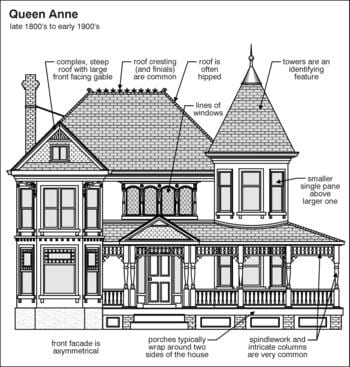 The Typical Home Inspection
The Typical Home Inspection
A home inspection is an introduction to the home you are purchasing. It will provide you with the knowledge and information to make you feel comfortable in your new home. Typically requested along with the home inspection is the Wood Destroying Insect inspection and Radon Test.
We encouraged the home buyer to attend the inspection, so that he/she can see first hand the workings of the home. It also represents an excellent opportunity for the prospective buyer to ask questions about the home or to discuss potential changes.
The Home Inspection is usually requested prior to a home purchase by the buyer just after the attorney review. The lead-time from client call to actual inspection is usually about 2 to 5 days depending on home buying season and schedules. The inspection takes about 2 to 3 hours depending on the size and complexity of the home. The report is generated within two business days and mailed (also faxed or emailed upon request) to the client.
The Wood Destroying Insect inspection is a visual examination performed on the day of the Home Inspection and takes 15 to 30 minutes. The Radon Test starts on the day of the inspection and concludes several days after the inspection. The Radon Test includes a canister that is left on the premise to detect and measure Radon gas levels. The Radon Test canister picked up and mailed to a certified test lab. The test lab returns the Radon Test results by mail directly to the client several days after the pick up.
Detailed explanations of the Home Inspection, Wood Destroying Insect Inspection, Radon Test and other services are included on the All In One Services page of the Web Site. To review Pricing and Request a Home Inspection you can visit the Pricing and Request a Home Inspection pages on the Web Site or please call the business number 201-263-0040.
Home Inspection Goals
Our role is to be an impartial third party and to report on the condition of the home you are considering buying (or selling if you are engaging us to perform a pre-sale inspection). Some of the concerns that become resolved after performance of the home inspection are:
– Whether the home has any structural and mechanical defects. – Whether any discovered problems or defects are of minor or major concern. – What, if any, major repairs or replacements might a new homeowner be expected to deal with in the future.
In addition to the above important concerns, our expertise provides you with an excellent opportunity to become thoroughly acquainted with your prospective new home. Perhaps at no other time is a home buyer as intensely interested in all aspects and details of a home than when he or she is about to make a purchase. At no other time are these details so vital to know. It is our responsibility as your home inspector to make sure that you understand the findings included in the written report.
Home Inspection Process
When we begin a home inspection, we try to arrive early to put the seller at ease about the inspection process and to gather general information about the house that will help us during the inspection (i.e. age of home, when the roof was last replaced, etc.)We also will unload inspection tools and discuss our methods with the seller to make sure that we don’t track in dirt, mud or snow which might concern both the seller as well as the potential buyer.
Our inspection starts outside with walks, driveways, attached structures, and the foundation of the house. It then moves to the roof as we try to determine many things that will be used later as we move inside the house to continue our process.
We then concentrate on the siding, trim, windows, and doors. We check the exterior electrical system, the air conditioning compressor (if there is one), and finally the garage.
The attic will be inspected next and it is here where we are able to obtain the best information about the roof structure, the chimney condition and the condition of ventilation and insulation.
From there, the inspection moves to the interior living spaces. The kitchen is inspected first, then the remaining rooms on the first floor, and finally the rooms upstairs (if there is a 2nd floor). While going through each room, certain aspects of the plumbing, electrical, and heating and cooling systems will be inspected as well as windows, doors and other structural systems.
The last part of the inspection involves a thorough examination of the basement to check foundation structures, the visible plumbing, the electrical main panel, and the heating (and cooling) system. If the house doesn’t have a basement, we will attempt to do an inspection from within any available crawl space to evaluate these same items.
The Systems being Evaluated
During our inspection, we are evaluating a number of systems contained within the house. These systems can be categorized and the objective for each one identified as follows:
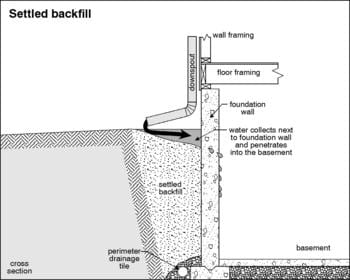
Exterior
Identify major deficiencies in the condition of exterior components of the property including attached structures.
What We Observe: Wall claddings, flashings and trim. Entryway doors and a representative number of windows. Garage door operators. Decks, balconies, stoops, steps, areaways and porches including railings. Eaves, soffits and fascias. Vegetation, grading, drainage, driveways, patios, walkways and retaining walls.
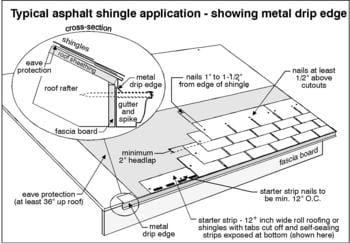
Roofing System
Identify major deficiencies in the condition of the roofing system.
What We Observe: Roof coverings, roof drainage systems, flashings, skylights, chimneys and roof penetrations. Signs of leaks or abnormal condensation on building components.
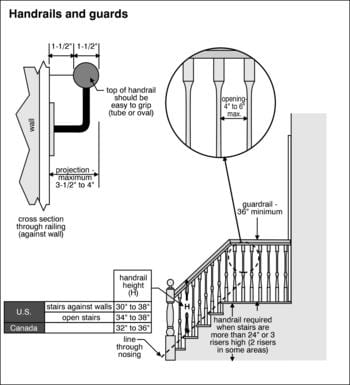
Interiors
Identify major deficiencies in the condition of the interior living structure, including walls, ceilings, floors, windows and doors.
What We Observe: Walls, ceilings andfloors. Steps, stairways, balconies and railings. Counters and a representative number of cabinets. A representative number of doors and windows. Separation walls, ceilings,doors between a dwelling unit and an attached garage or another dwelling unit.
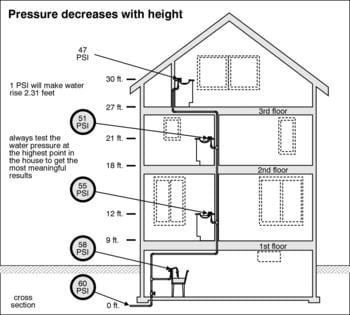
Plumbing System
Identify major deficiencies in the interior plumbing system.
What We Observe: a. Interior water supply and distribution system including: piping materials, supports, insulation, fixtures,faucets, functional flow, leaks and cross connections. b. Interior drain, waste and vent system including: traps, drain, waste, vent piping, piping supports, pipe insulation, leaks and functional drainage. c. Hot water systems including: water heating equipment, normal operating controls, automatic safety controls, chimney, flues and vents. d. Fuel storage and distribution systems including: Interior fuel storage equipment, supply piping, venting, supports and leaks. e. Sump pumps.
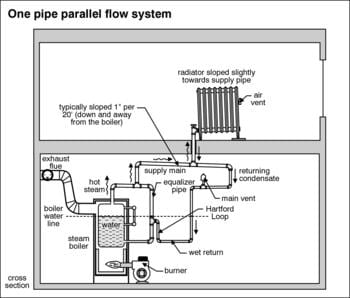
Heating System
Identify major deficiencies in the central heating system that do not require detailed heat-loss analysis.
What We Observe: a. Permanently installed heating systems: heating equipment, normal operating controls, automatic safety controls, chimneys, flues, vents and solid fuel heating systems. b. Heat distribution systems: pipes, fans, ducts, piping, piping supports, dampers, insulation, air filters, registers, radiators, fan-coil units and convectors. c. The presence of an installed heat source in each room.
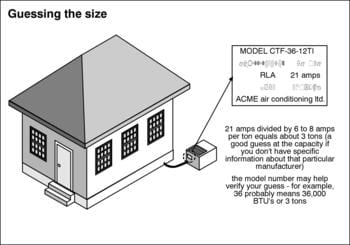
Air Conditioning System
Identify major deficiencies in the central air conditioning system.
What We Observe: a. Central air conditioning: cooling and air handling equipment and normal operating controls. b. Distribution systems: fans, ducts, piping, piping supports, dampers, insulation, air filters, registers, radiators and fan-coil units. c. The presence of an installed cooling source in each room.
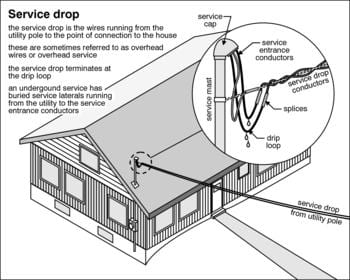
Electrical System
Identify major deficiencies in the electrical system.
What We Observe: a. Service entrance conductors. b. Service equipment, grounding equipment, main over current device, main and distribution panels. c. Amperage and voltage rating of the service. d. Branch circuit conductors, their over current devices and the compatibility of their amperage capacities and voltages. e. Polarity and grounding of all receptacles within 6 feet of interior plumbing fixtures, all receptacles in the garage or carport and on the exterior of inspected structures.
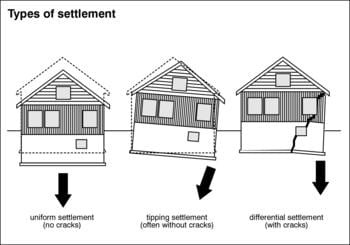
Structural Components
Identify major deficiencies in the condition of structural members that affect their load bearing capacity and major deficiencies in the structural assembly or sub-assemblies.
What We Observe: Foundations, floors, walls, columns, ceilings and roofs.
The Report
Throughout the inspection, our inspectors record observations into a PDA (Personal Digital Assistant) so that they will be sure to capture all of the information on the spot. We use a full narrative report format, rather than a simple check box style, to provide you with a complete and thorough description of our inspection. In addition, we will take digital photos when necessary to further explain and illustrate our findings.
You are not only welcome, but also encouraged, to join the inspector so that he can point out the actual findings and explain their recommendations. When completed, the inspector will load the information from the PDA and the camera into a laptop computer to provide you with a complete, 20-25 page printed report, by mail within 2 days of the inspection. If you cannot be there for the inspection, or if you simply prefer electronic format, All In One Home Inspection LLC can email you the report in “.pdf” format.
The Home Inspection Report typically has six sections including the Wood Destroying Insect Examination Report and Radon Test Report. The Sections are:
-
Photo Report of the Home
-
Summary Text Report of the Home
-
ASHI Standards – We inspect to the ASHI standards
-
Wood Destroying Insect Examination Report (If ordered with Home Inspection
-
Radon Test Report (Clipped in later if ordered with Home Inspection)
The Home Inspection Report can be forwarded to your Real Estate Agent or Attorney at your request by email, fax or surface mail.